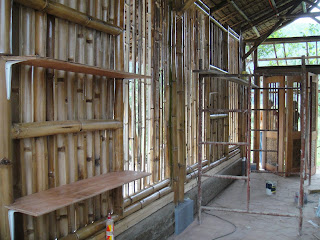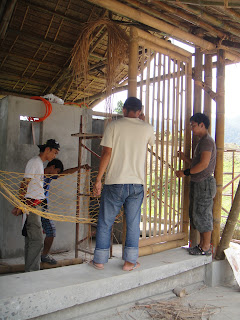The sac-sac roof is fully installed and the building is now covered and dry. Since the building is 100% passive, the roof provides shade and shelter from the sun and the rain. The bamboo exterior panels let air pass-thru.
This interior view shows the folding doors, designed and detailed by fourth year student, Cheyenne. The doors turned out beautifully. They are delightful to see when closed yet easy to open for viewing out towards the surrounding lush valley.
Looking west, only a single door has been installed. This wall still needs a bamboo exterior enclosure before the ribbon cutting ceremony in a few days. It's crunch time.
Cheyenne and Von peer through the skeleton bamboo enclosure from the exterior covered walkway.
The Comfort Room (CR) is almost finished. Many have commented on how "modern" the finishes are. This CR looks like it belongs in a new hotel. Regardless, it's an upgrade from their existing facilities in the main classroom building. There, the toilet is not automatic, instead a water bucket is used to flush the toilet. Using a water bucket and spigot in a CR is common practice in the Philippines, especially in a rural setting like the Dunnga Daycare.
Fifth year student Von and Art student Mariz team up to varnish the bamboo and wood on the project.
Fifth year student, Rick, gazes over at the newly installed light fixture designed, detailed, and fabricated by fourth year student, Al. The daycare has a total of three interior lights in the main space, one light in the CR, and two exterior lights. The electric lights will rarely be used during operating hours because the building has been designed to allow daylight and the majority of the time the building will not be occupied past sunset.
Working on the final touches, fourth year student Rhea and instructor Ray, use a jig saw to fit interior shelving around the bamboo supports.
Interior shelving installed using simple angle bracket supports.





























